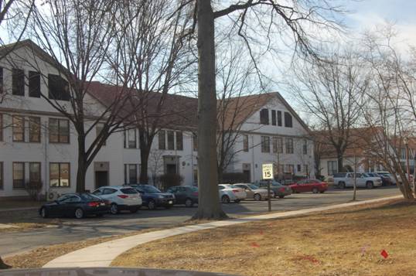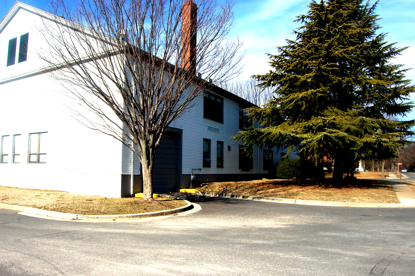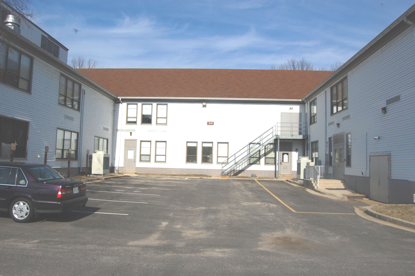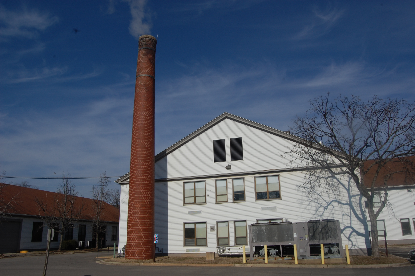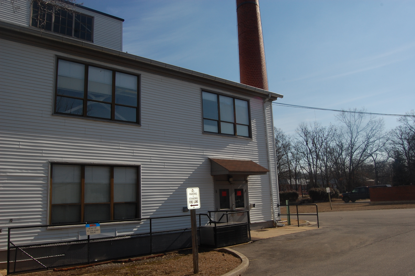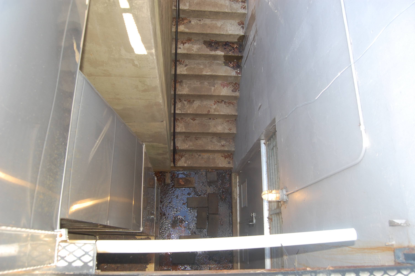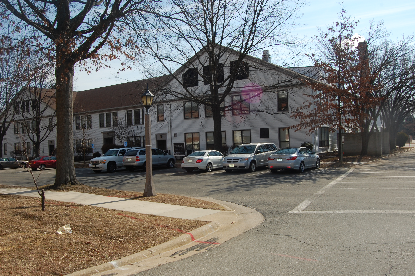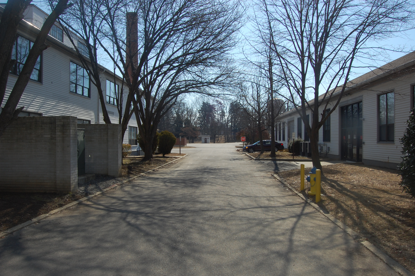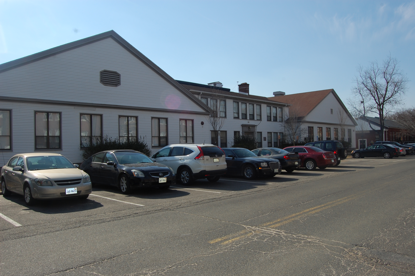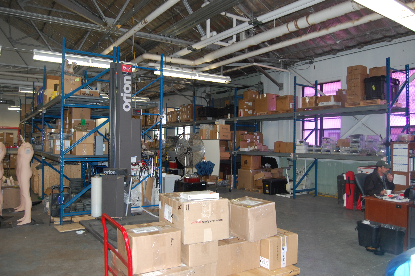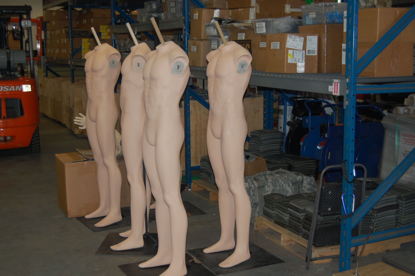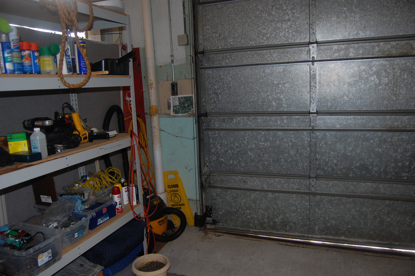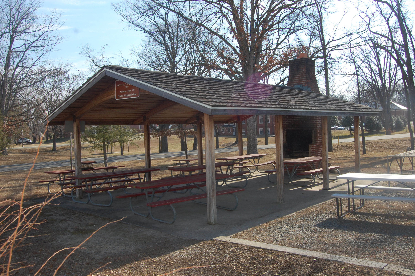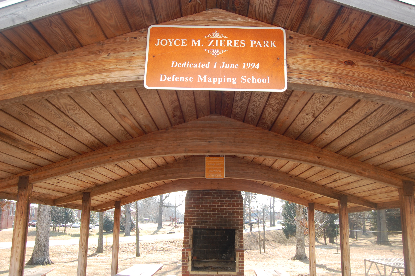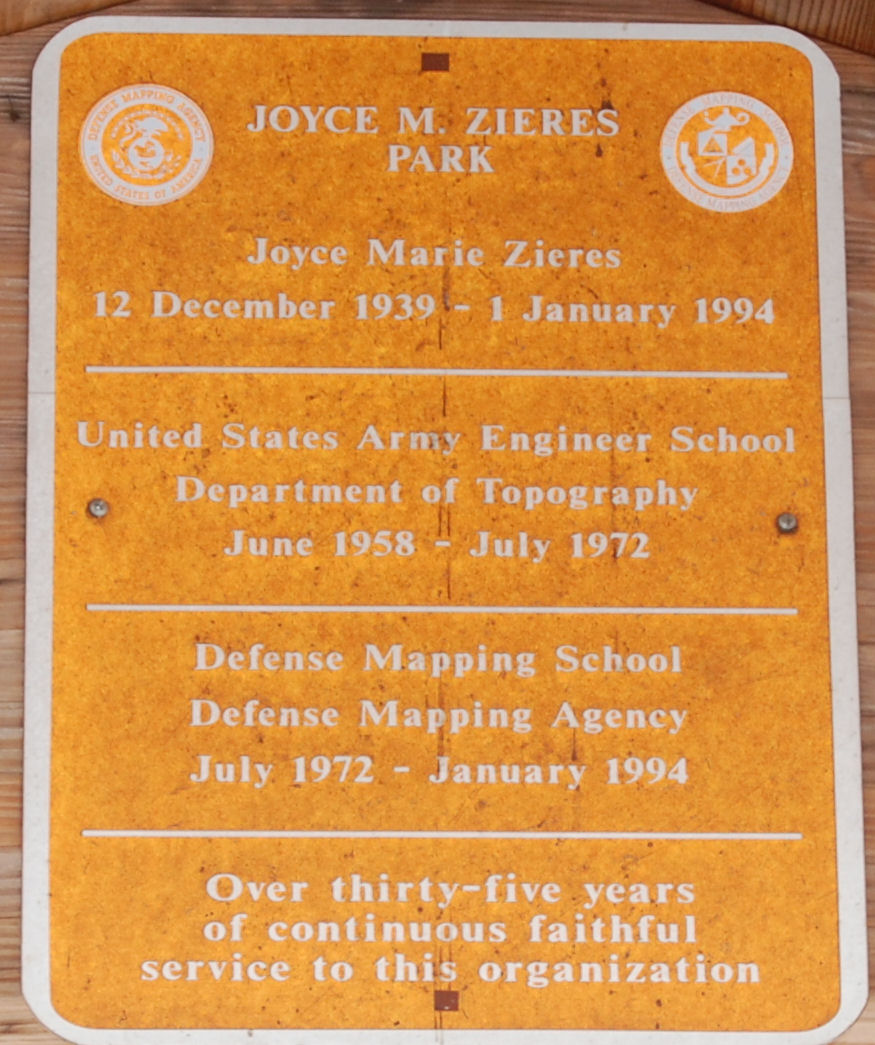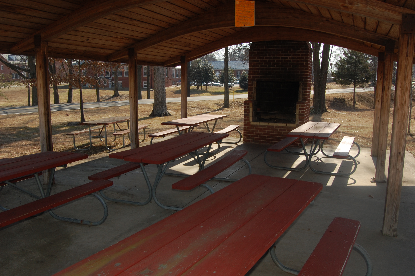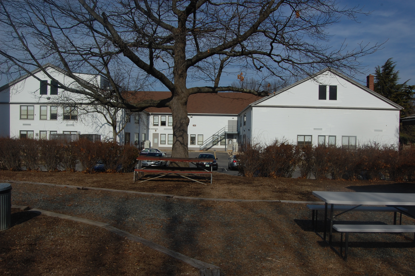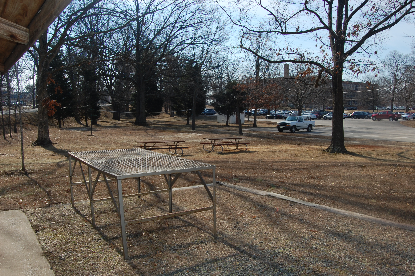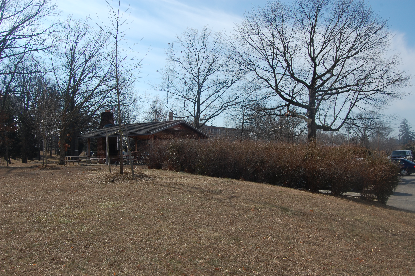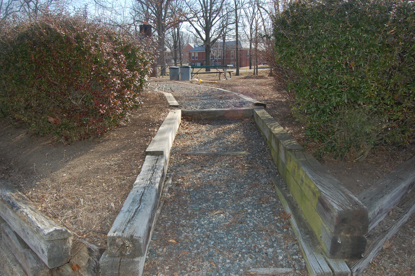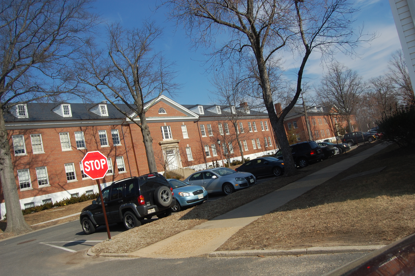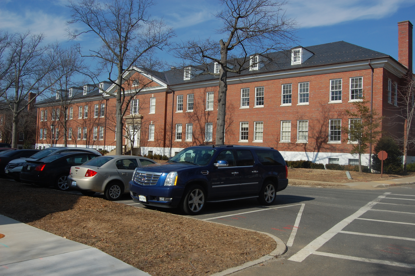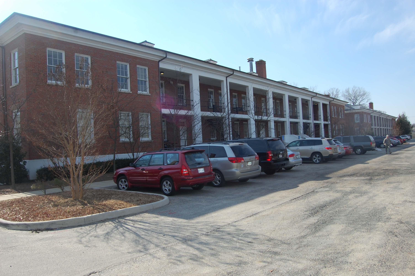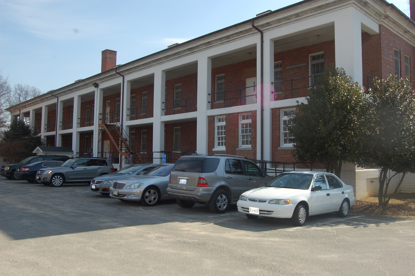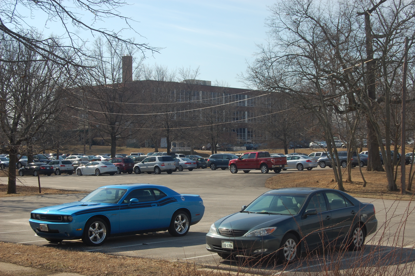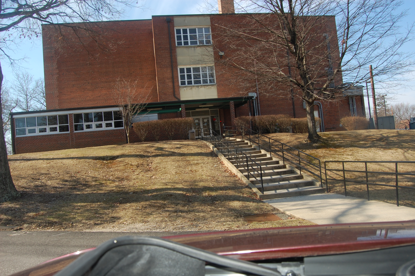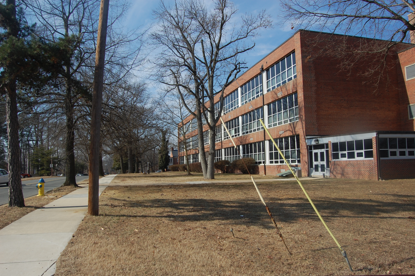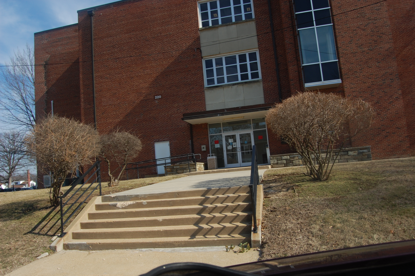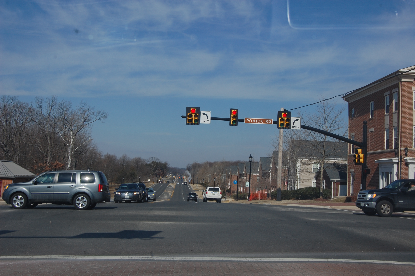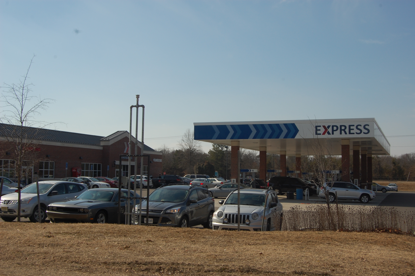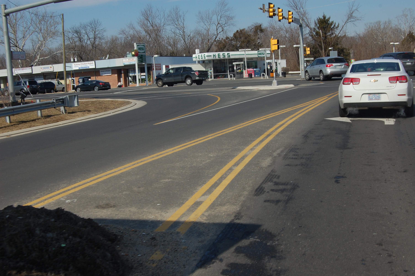BelvoirDMS
Defense Mapping School
Copyright © 2016 BelvoirDMS.org • All Rights reserved • E-Mail: ray.chapman@gmail.com
D-TOPO / DMS CAMPUS REVISITED
Narratives and pictures furnished by Jack Batt.
As almost anyone that served with D-TOPO or DMS years ago or with the later College set up, our main memories are encased within two buildings. Building 214, Bagley Hall, and building 220 Wheeler Hall. A strong argument will also claim building 215 as one of the early campus buildings and another argument will include building 215 as having both duties as a barracks and as a classroom empire. And as long as we are still arguing I will include building 210 as a D-TOPO and early DMS barracks. Every so often I get the question “whatever happened to building……”. Here are the answers. The photos are as of 11 February 2014. We’ll take a photo journey around the campus. Enjoy - click on image to start...
